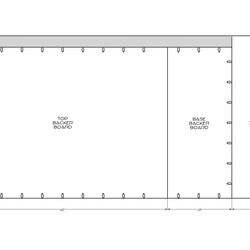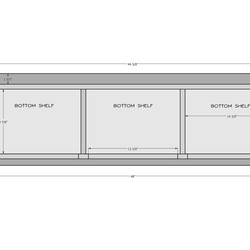Steps for Building an Entryway Cabinet with Storage
Follow these steps to build a DIY entryway cabinet with storage cubbies. For a list of tools, materials, and the cut list, scroll to the bottom of this page.
Cut List
Below are the cut lists for the base, top, and crown of the bench. Base
Backing – 1 @ 44 5/8” W x 19” H Legs (Ends) – 2 @ 12 ¼” W x 19” H Legs (Middle) – 2 @ 9 7/8” W x 19” H 1x2 Face Frame (Vertical) – 4 @ 19” 1x2 Face Frame (Horizontal) – 2 @ 13 5/8” Shelves – 3 @ 9 7/8”D x 14 3/8”W Bench Seat – 1 @ 14”D x 48”W
Top
Backing – 1 @ 62”H x 44 5/8”W Vertical Sides – 2 @ 10”D x 66”H Vertical Divider – 1 @ 9 ¼”D x 49”H Shelves – 2 @ 9 ¼”D x 44 5/8”W Shelf Dividers – 2 @ 9 ¼”D x 11 ½”H 1x2 Face Frame (Vertical Shelf Dividers) – 2 @ 11 ½” 1x2 Face Frame (Vertical Sides) – 2 @ 66” 1x2 Face Frame (Vertical Divider) – 1 @ 48 ¼” 1x2 Face Frame (Horizontal) – 2 @ 43 7/8”
Crown
Crown Sides - 2 @ 10” miter one end Crown Front – 1 @ 46 7/8” miter both ends Filler strip – 2 @ thickness of face frame overhang x at least 2” H x 10” L
Materials
(2) ¾”x 4’ x 8’ plywood (5) 1 x 2 x 8’ boards Crown molding – Get at least 7 feet Hooks Wood filler Paint Wood glue 1 ½-inch finish nails 1 ¼” pocket hole screws 2-inch screws to attach the assembly to wall studs
Tools
:no_upscale()/cdn.vox-cdn.com/uploads/chorus_asset/file/23285946/Mudroom_Bench_by_House_One___Jenn.jpg)





/cdn.vox-cdn.com/uploads/chorus_asset/file/22939103/_TOOL_Tablesaw_iStock_938524428.jpg)
/cdn.vox-cdn.com/uploads/chorus_asset/file/22985958/_TOOL_CircularSaw_iStock_157188462.jpg)
/cdn.vox-cdn.com/uploads/chorus_asset/file/22939101/_TOOL_Jigsaw_iStock_501456192.jpg)
/cdn.vox-cdn.com/uploads/chorus_asset/file/22976746/_TOOL_SpringClamps_iStock_152118235.jpg)
/cdn.vox-cdn.com/uploads/chorus_asset/file/22939102/_TOOL_Mitersaw_TableSaw_iStock_118199153.jpg)
/cdn.vox-cdn.com/uploads/chorus_asset/file/22939141/_TOOL_Cordless_Drill_iStock_1184898581.jpg)
/cdn.vox-cdn.com/uploads/chorus_asset/file/22985982/_TOOL_CordlessFinishNailer_iStock_472599122.jpg)
/cdn.vox-cdn.com/uploads/chorus_asset/file/22985969/_TOOL_SpeedSquare_iStock_173319975.jpg)
/cdn.vox-cdn.com/uploads/chorus_asset/file/23043062/_TOOL_Pocket_Hole_Jig_DS0057.jpg)
/cdn.vox-cdn.com/uploads/chorus_asset/file/22976760/_TOOL_DrillBit_DrillBits_iStock_473442220.jpg)
/cdn.vox-cdn.com/uploads/chorus_asset/file/22976768/_TOOL_RandomOrbitSander_iStock_1185649269.jpg)
/cdn.vox-cdn.com/uploads/chorus_asset/file/22939360/_TOOL_Paintbrush_iStock_184953379.jpg)
/cdn.vox-cdn.com/uploads/chorus_asset/file/22976785/_TOOL_PaintRoller_iStock_478623702.jpg)